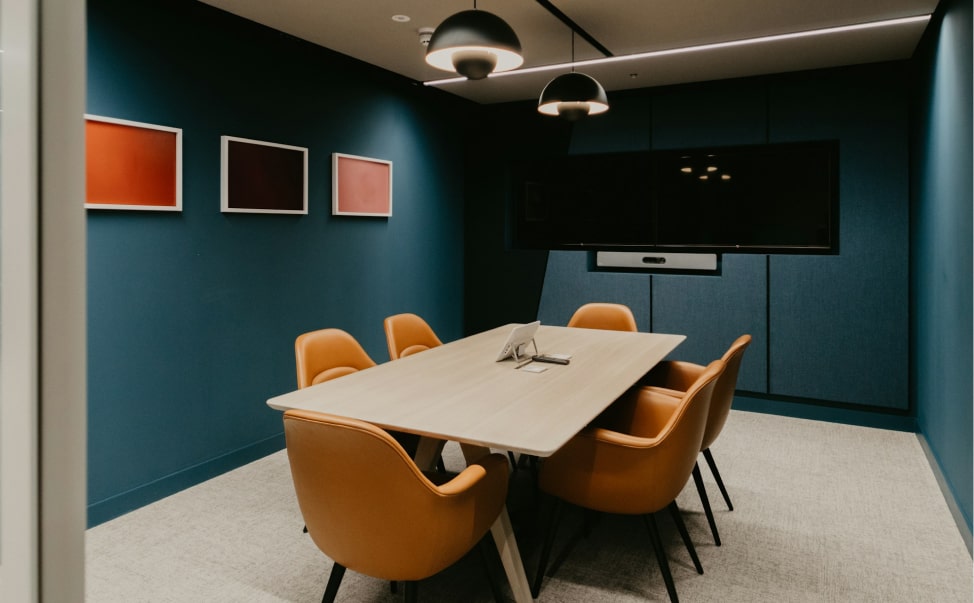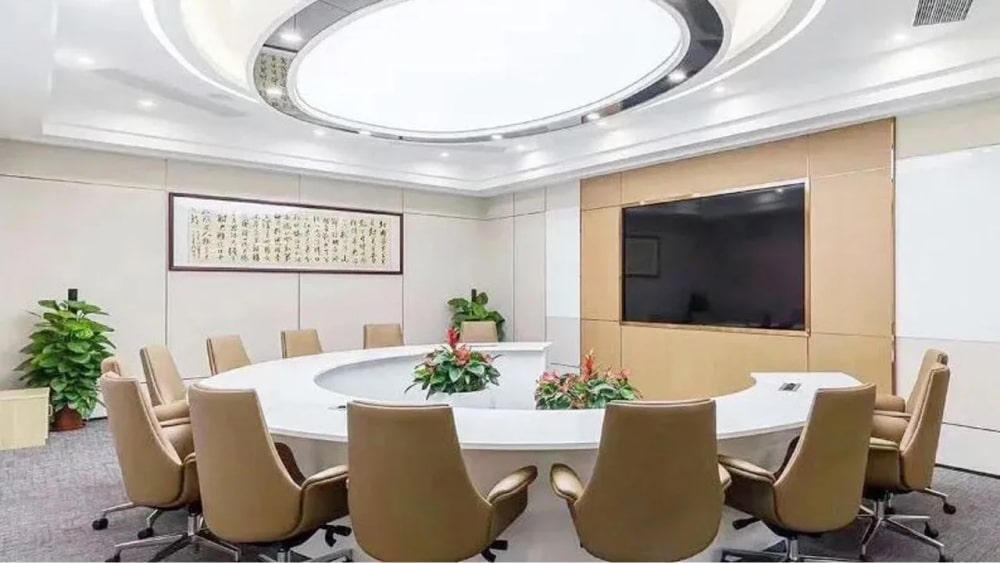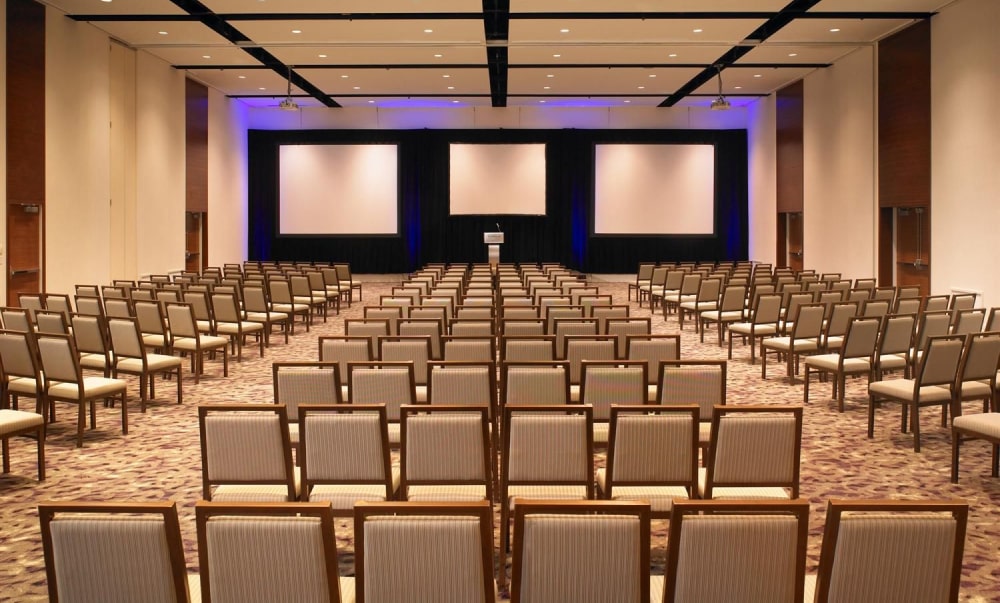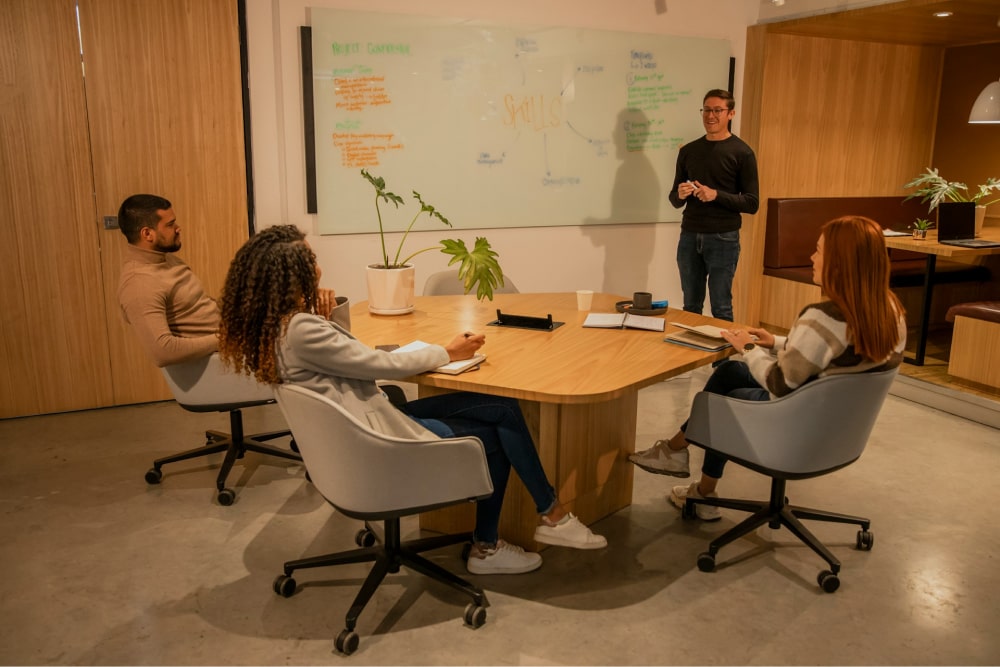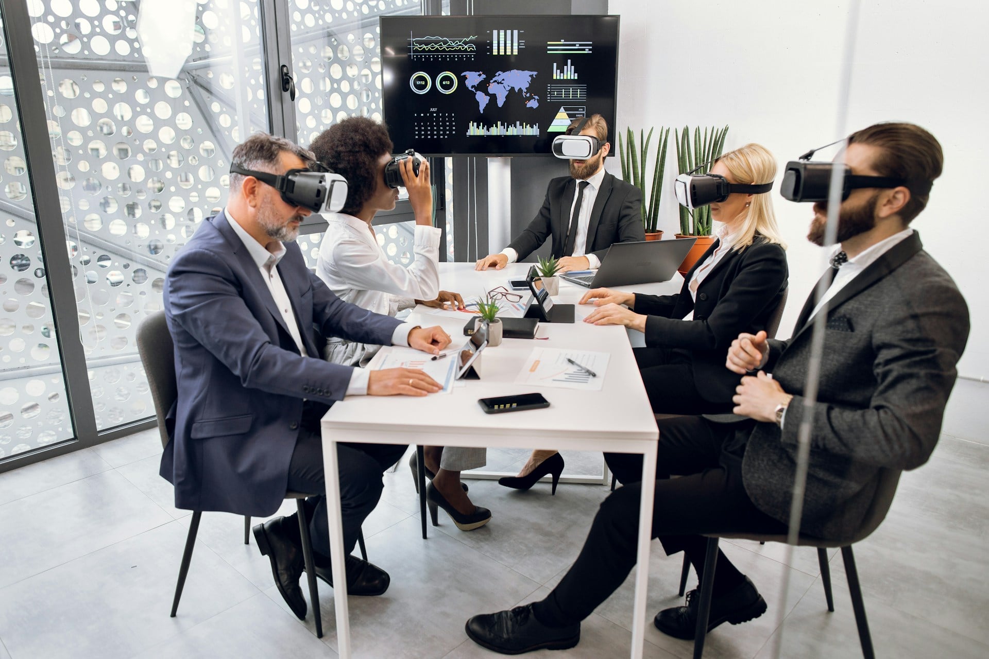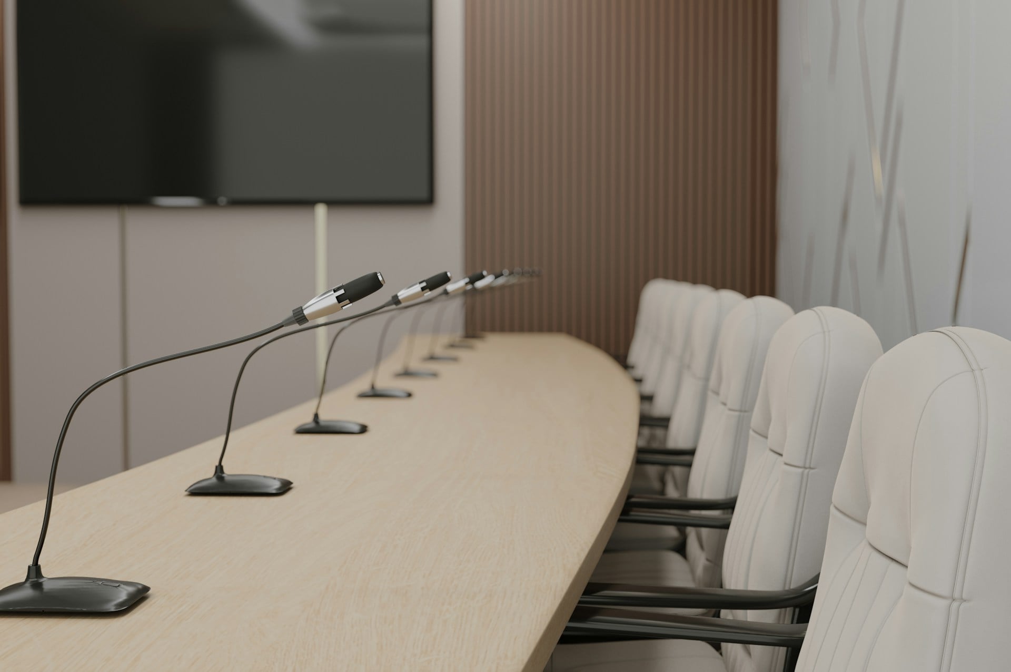In today’s fast paced business world the design and layout of meeting spaces is key to business success. Recent research shows that well designed meeting rooms can increase team meeting collaboration by up to 25% and employee engagement.
As organisations navigate the complexities of hybrid working, the hybrid model requires meeting rooms that can accommodate in-office and remote workers seamlessly, with the right technology and layout to ensure everyone can participate and be heard, no matter where they are.
The importance of good meeting spaces has never been more important. This guide shows you how to make the most of your meeting room layouts, with sustainable design and future proofing.
Meeting Room Design Impact
Meeting room design goes far beyond furniture layout – it’s a strategic investment in your organisation’s collaboration capabilities. Research shows companies with good meeting spaces have 20% higher employee satisfaction and better decision making outcomes. And with the average professional spending 21.5 hours in meetings per week, the ROI of a well designed meeting room layout is significant.
The ROI of a well designed meeting room layout shows up in many ways:
Strategic value assessment says that good meeting spaces can deliver:
- Better team collaboration and creativity, with up to 30% increase in ideation output
- Improved information retention during presentations, from 10% to over 25%
- Less meeting time waste through better space utilisation, up to 15 minutes per meeting
- Lower environmental impact through sustainable design, up to 40% energy reduction
- More participant engagement and contribution, up to 35% participation rates
Organisations today must also consider the environmental impact of their meeting spaces. Sustainable design principles, including energy efficient lighting and eco friendly furniture, not only reduce operational costs but also tick the corporate social responsibility box.
Research shows green meeting rooms can reduce energy consumption by up to 40% and improve air quality and participant comfort.
Meeting Room Objectives
Meeting room objectives are the foundation of good conference room design. By defining the purpose of your conference space you can create an environment for seamless communication, collaboration and decision making. Different organisations have different objectives but some common ones are:
- Better Team Collaboration and Communication: A well designed meeting room encourages open conversation and idea sharing among team members, resulting in better outcomes.
- Faster Decision Making: The right layout can streamline discussions and ensure everyone is heard, for quicker and better decisions.
- A Space for Attendees to Feel Comfortable: Comfort is key to staying focused and engaged. Make sure the space is welcoming and accessible to all participants.
- Hybrid Work and Remote Participation: With hybrid working on the rise it’s important to design spaces that can accommodate both in-office and remote attendees, so everyone can fully participate.
- Creativity and Innovation: A dynamic and flexible meeting room can spark creativity and innovation, help teams think outside the box.
By understanding and aligning the meeting experience to these objectives, organisations can design meeting spaces that meet the needs of their people and support the organisation’s broader goals.
Core Meeting Space Layouts
Boardroom Layout
The boardroom layout is a classic. A central table with chairs around it is the perfect environment for equal participation and direct engagement. This layout works for groups of 8-16 people and should have clear sightlines to presentation screens. Consider:
And by understanding these designs you can customise the boardroom layout to suit your specific needs.
Space Requirements:
- 1 metre per person around the table perimeter
- 1.5 metres clearance behind chairs for movement
- 2.5x screen width from furthest viewer
Technology Integration:
- Embedded power and data at regular intervals
- Centralised conferencing equipment
- Secondary screens for content sharing
U-Shape Layout
This layout is perfect for training and interactive sessions. The open end is a natural presentation space and keeps participants engaged. Consider mobile furniture to enable quick transitions between presentation and discussion modes. Consider:
The U-Shape layout encourages participants to ask questions and connect with the presenter, during training sessions.
Optimal Dimensions:
- 3.5 metres minimum width for the open end
- 1.2 metres table depth for laptop use
- 2 metres clearance at the presentation end
Participant Capacity:
- 12-24 people comfortable seating
- Presenter area for movement and props
- Breakout spaces
Theatre Style
For large presentations and all-hands meetings this layout maximises seating and keeps the focus on the presenter. Modern theatre layouts should consider hybrid participants through strategically placed cameras and screens. Consider:
Seating:
- Staggered seating for sightlines
- 0.9 metre minimum aisle width
- Centre aisle for groups larger than 14 seats wide
Technology:
- Multiple speaker zones for even audio distribution
- Return screens for presenter viewing
- Remote participant screens at eye level
Collaborative Clusters
Small group configurations for innovation and brainstorming sessions. These flexible layouts feature moveable furniture and multiple display points for dynamic group discussions and interactions. Consider:
Cluster:
- 4-6 person pods with individual power
- 2 metre minimum between clusters
- Moveable furniture for quick reconfiguration
Technology Support:
- Wireless presentation for each cluster
- Individual audio zones for group work
- Digital whiteboarding
Industry Specific Considerations
Different industries require different approaches to meeting room design:
Technology:
- Digital integration and flexible space
- High bandwidth throughout
- Multiple collaboration zones with individual screens
Healthcare:
- Privacy and cleanliness standards
- Antimicrobial surfaces and materials
- Ventilation systems
- Clear sightlines for clinical demonstrations
Education:
- Sight lines and acoustic management
- Moveable furniture for different teaching methods
- Interactive technology integration
- Support for different learning styles
Financial Services:
- Formality vs collaboration
- Privacy features
- Secure communication systems
- Corporate look and feel
Meeting Room Must Haves
A well designed meeting room is more than just a table and chairs in a space. It requires consideration of many elements that work together to enable effective communication and collaboration.
Standard Equipment and Technology
To have your meeting room ready for any formal meeting scenario consider:
- Large Screen or Projector: For presentations and visual aids so everyone can see.
- Sound System with Mics and Speakers: For clear audio in larger rooms or with remote participants.
- Video Conferencing: For remote participation and hybrid teams to connect and collaborate.
- Whiteboard or Interactive Display: For brainstorming and note taking to capture and share ideas in real-time.
- Comfortable Seating and Tables: Ergonomic furniture for long meetings to keep attendees comfortable and focused.
- Lighting and Temperature: Good lighting and temperature is key to a meeting space.
In addition to the above consider:
- Chat System: For real-time communication between in-room and remote attendees.
- Hand Sanitiser Station: For health and wellness in shared spaces.
- Break Area with Snacks and Refreshments: A space for attendees to take a break and refuel.
- Brand and Culture: Add your organisations brand and culture to the space to make it feel more cohesive.
By including these essentials you can have a meeting room that is functional and comfortable and enables effective communication and collaboration.
Technology for Hybrid Work Model Meetings
Modern meeting rooms need to have technology that integrates seamlessly while looking good and functioning well:
Display Positioning
- Primary screens visible from all seats
- Secondary screens for hybrid participants
- Ambient light impact on screen visibility
- Viewing angles and distances for comfortable viewing
Audiovisual equipment
- Distributed microphones for larger rooms
- Echo cancellation for hybrid meetings
- Zone based audio for flexible spaces
- Acoustic treatment for good sound
Future Proofing
- Scalable infrastructure for growth
- Wireless presentation
- AR/VR ready
- Flexible power and data distribution
Meeting Room Setup
Setting up a meeting room is more than just moving furniture. It requires a thoughtful approach to make the space functional, comfortable and enable effective communication and collaboration. Here are some best practices:
- Consider the Room Shape: The furniture layout should allow all attendees to see and hear each other. A rectangle or oval table is often best for communication and collaboration.
- Use a Rectangle or Oval Table: These shapes create a more inclusive space where everyone feels part of the conversation.
- Easy to Use and Reliable Technology: The technology in the room should be simple and robust. Video conferencing systems, audio equipment and presentation tools.
- Good Lighting and Temperature: A well lit room with comfortable temperature makes a big difference to productivity and comfort.
- Consider Remote Attendees: With the rise of hybrid work models it’s important to make sure remote participants can easily join and participate in the meeting. Reliable video conferencing and strategically placed cameras will help with this.
- Make the Space Flexible: Flexibility is key. The ability to reconfigure the space for different types of meetings and events will make your meeting room more useful.
By following these best practices you can have a meeting room setup that is functional and comfortable and enables communication and collaboration between attendees.
Implementation
Follow these steps to implement new meeting room layouts:
- Assess The Current Layout
- Current usage and peak times
- Stakeholder feedback and pain points
- Technology requirements and limitations
- Environmental impact
- Space Planning
- Room capacity calculations
- Circulation space
- Equipment placement and cabling
- Natural light and ventilation
- Technology
- Cable management and pathways
- Power and data points
- AV system configuration
- Control system programming
- Sustainability
- Energy efficient equipment
- Sustainable materials
- Smart control system
- Waste reduction
Measuring Success
Use these KPIs to measure meeting room performance:
Quantitative
- Room usage and patterns
- Meeting efficiency scores
- Energy consumption
- Technology uptime
- Cost savings from layout optimisation
Qualitative
- User satisfaction
- Collaboration
- Comfort and accessibility
- Environmental impact
- Technology usability
Elevate Your Office Meeting Room Experience
The future of meeting room design will continue to evolve alongside emerging technologies and changing work patterns. For organisations seeking to create effective meeting spaces without significant capital investment, office equipment hire offers a practical solution.
Through Hire Intelligence’s comprehensive video conferencing equipment options, businesses can create adaptable meeting spaces that evolve with their needs. Our professional-grade solutions support everything from occasional board meetings to full-scale hybrid conferences, ensuring remote participants can engage as effectively as those in the room.
By partnering with Hire Intelligence for video conferencing equipment, organisations can implement modern meeting spaces that enable effective collaboration while maintaining flexibility and cost efficiency. Our friendly team of experts can advise on optimal equipment placement and room configuration, helping you create meeting environments that drive productivity today while remaining adaptable for tomorrow’s needs.
Remember that effective meeting spaces should grow with your organisation’s requirements. Consider regular assessments of your meeting room technology needs and adjust your equipment needs accordingly.


